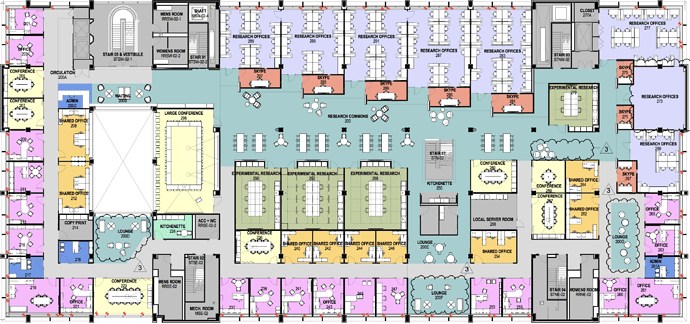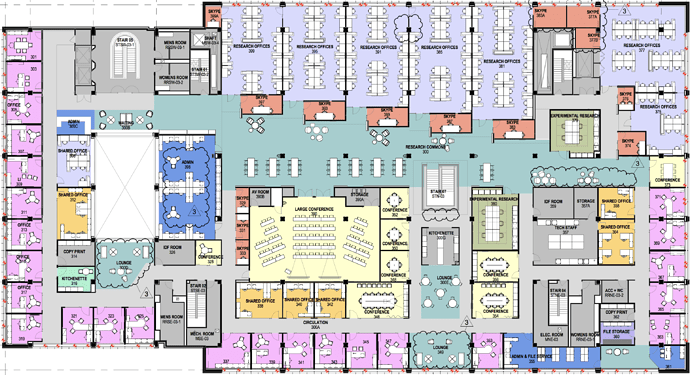Building plans are now available.
Permalink to this page: discuss.cs.uchicago.edu/floormap
Second floor
Note: Graduate Student Lounge is JCL 273 (marked as a Research Office in the above map).
Third floor
The library also maintains:
- Accessibility Maps: John Crerar Library | UChicago Maps
- First-floor map: Crerar 1st Floor - The University of Chicago Library
- Lower level map: Crerar Lower Level - The University of Chicago Library
Further, there are some more plans and information about the building furniture available at https://drive.google.com/drive/folders/1oMWPky43ym0nT-o4D2Ibed04Ar-ZSMm8 Contact someone from the ministry if you need access.

